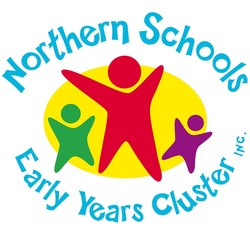History of our Community Hub
For a number of years our school had a vision to create a one stop facility for our community. Our hope was to build on what we had already put in place. With the full support of our School Council and the great backing of various educational and local government personnel we were successful in our application for funding for the Early Years Facility Upgrade grant. School Council was also able to allocate supplementary funds to get our project off the ground.
Working closely with a local draftsman, local builder and local Council made the task a lot more enjoyable and created a real bond for all stakeholders. Previous to the refurbishment the Kindergarten need a lot of work to bring it up to standard. .. our plan was to incorporate some of the existing facility and then increase the footprint to incorporate new areas. We were successful in Belle Vue Park Kindergarten joined the Northern Schools Early Years Cluster in 2013. The Cluster provides wonderful management, organisational and curriculum support for the Kindergarten. The Cluster has grown from 4 schools to 13 schools. The design for our refurbishment project incorporated input, conversation & collaboration with the following stakeholders Belle Vue Park kindergarten staff & kinder management team; DE&ECD staff (DE&ECD Infrastructure & Facilities Branch & Manager Children & Youth Services); Parental input; Moreland Council staff (Children's Services Unit Manager & Community Nurse manager); Belle Vue Park Primary School - School Council; Belle Vue Park Primary School leadership team and local building design and construction firms. By “finding space” to create two learning areas we were able to increase the number of places we offer. We are now able to run programs concurrently, which previously was not possible. The kindergarten is able to provide two programs for each age group. The refurbishment of the Kindergarten include 2 new offices, 2 secured entrances, a large community meeting space, a large storage room and two new reception/waiting room areas. The design also includes a new kitchen area. Our flexible floor plan also allows the two learning spaces to flow into each other as required. Our design brings together all the major elements for an Early Childhood facility and supports the Governments goal to establish a more integrated service model and improve access to early childhood services by children. By incorporating existing floor space and extending the floor plan/building footprint to the existing boundary we have effectively doubled the capacity that we currently have. By creating two teaching & learning spaces and developing a community support hub we have been able to offer further support to our community and cater to demand. We are justifiably proud of our work to convert low use, under-utilised space into high use space; increase the number of places available in both the 3 year and 4-year-old programs; providing flexibility for program delivery; offering a permanent base for community members and creating a seamless transition for Early Years to kindergarten. http://www.bellevueparkps.vic.edu.au/belle-vue-park-kindergarten.html https://nseyc.org.au/belle-vue-park-kindergarten/our-centre/ |
